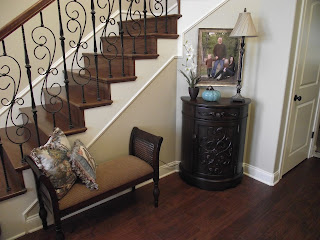Hello there! I'm really going to try to blog at least once a week. Eventually I'll take you on a tour of the whole house so let's start with the entry, shall we? These pictures don't really give the clearest idea of the layout but it's a start. It's a 2 story entry. We have 11' ceilings on the first floor and 9' ceilings on the second floor. Yes, that means our framers had to cut every. single. stud. that went into this house, LOL.
A disclaimer about the pictures. If you are looking for a blog where all evidence of life is removed before snapping a picture, then move along, you will not find that here. :) This is our home and we live here so deal with it! I will say that these particular pics were taken the morning after cleaning day so it wasn't completely trashed yet.
Stairs, bench, chest... boring but functional!
A view into the living room, dining room, kitchen, breakfast room. Notice the wall of pictures in the archway on the right. That is my question...
Here is my "what would you do?" question. When I hung these pictures my inclination was to hang them to line up with the arch, mimicking the width of the closet door directly across. Mostly this has looked fine to me but recently I came across a picture on the web of a similar space and they had ignored what was overhead and centered the art on the wall. I believe in that picture there was a console below the painting. Now I am second guessing myself and I can't decide what to do. So, what do you think, what would you do???? I would love to hear your suggestions!




No comments:
Post a Comment